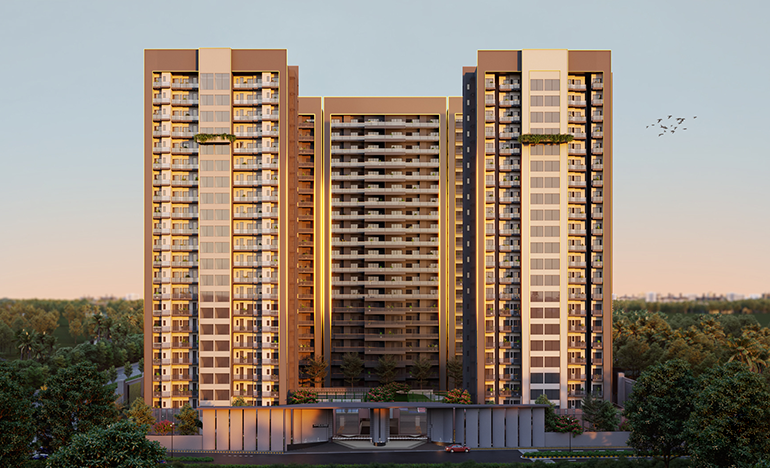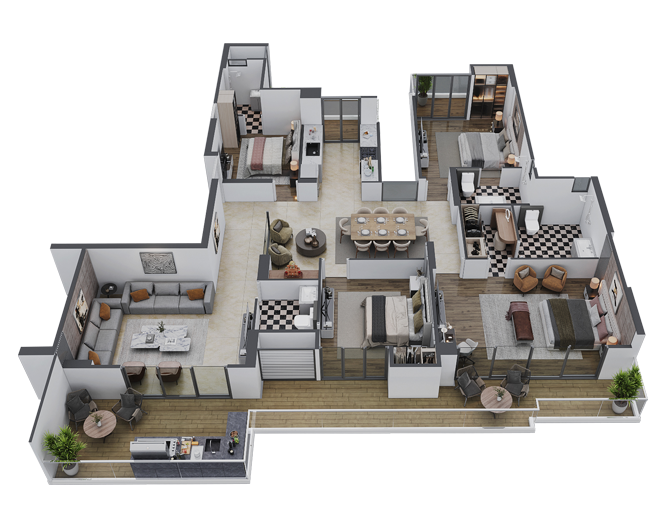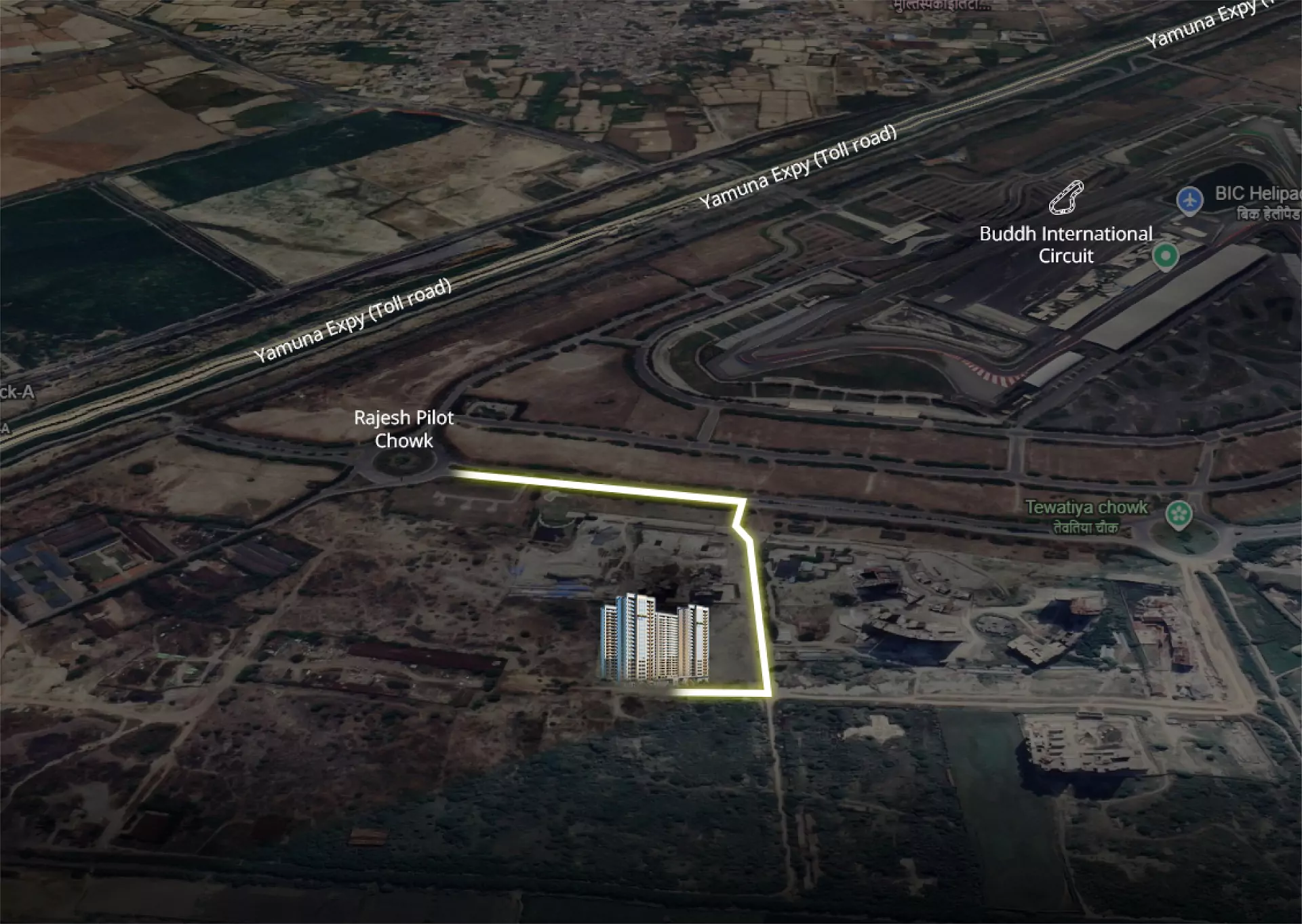
Sector 25 Yamuna Expressway
Aurum Alumni’s Accord is a luxury residential project spanning 3 acres with with around 83% open space, offering a tranquil environment. The design ensures privacy and a close-knit community feel, featuring 210 exclusive 4BHK units, each 3025 sq. ft., with only two flats per floor.











